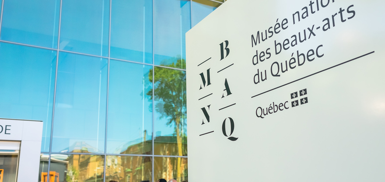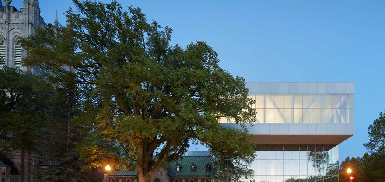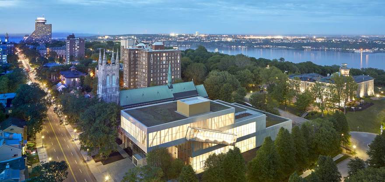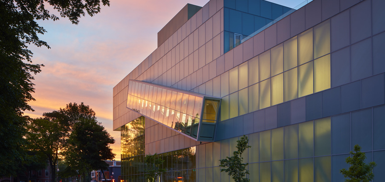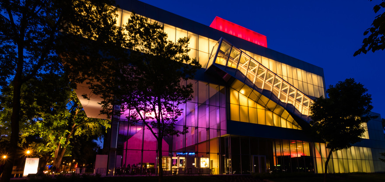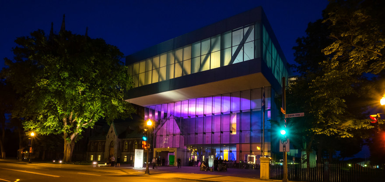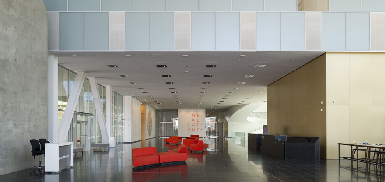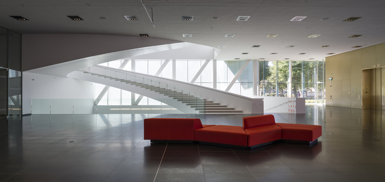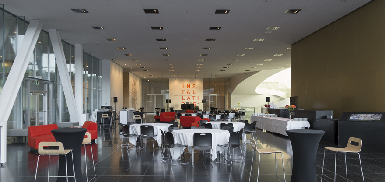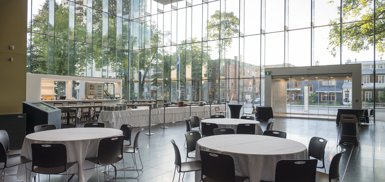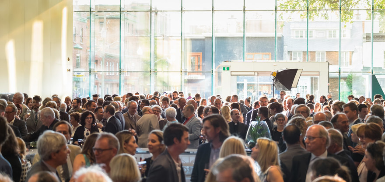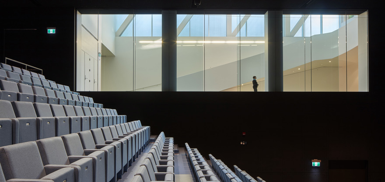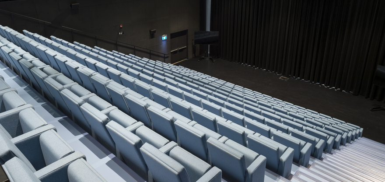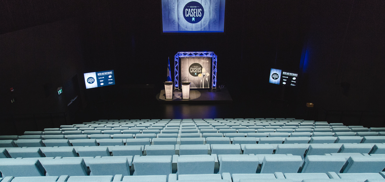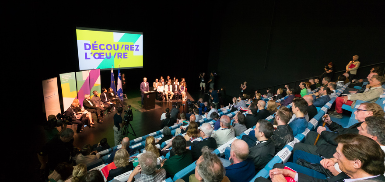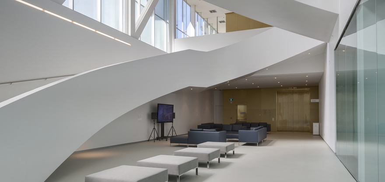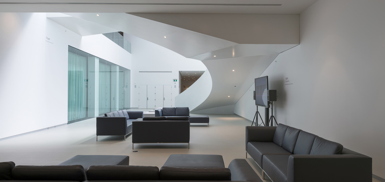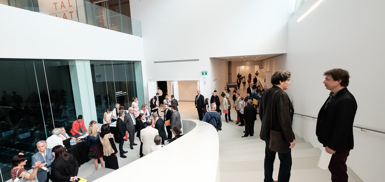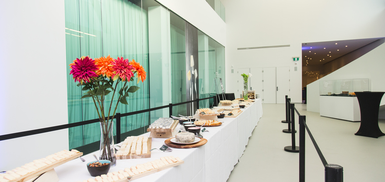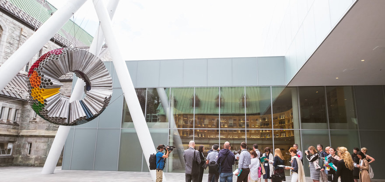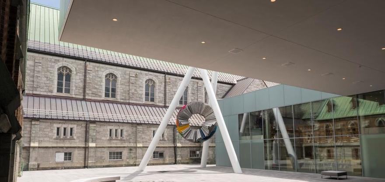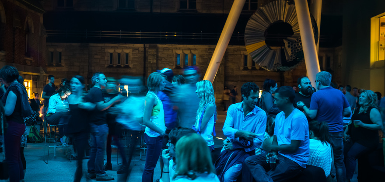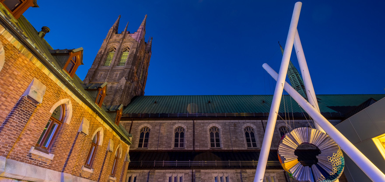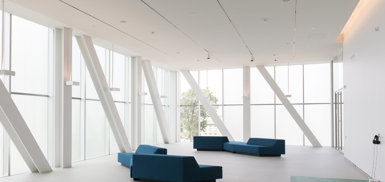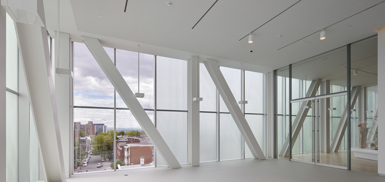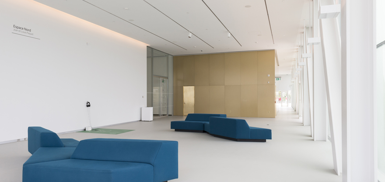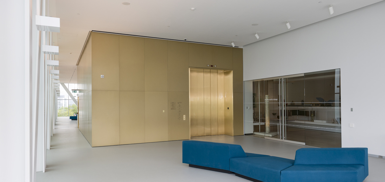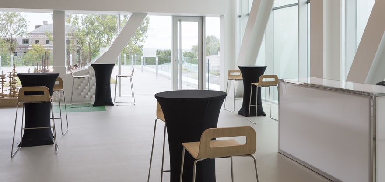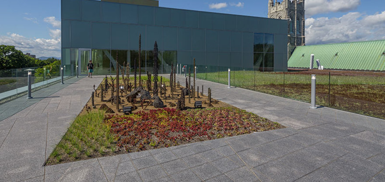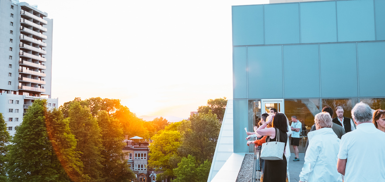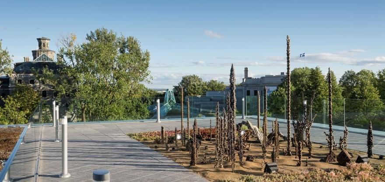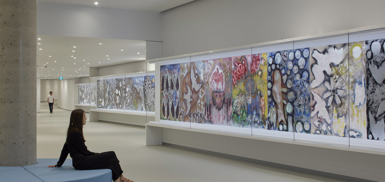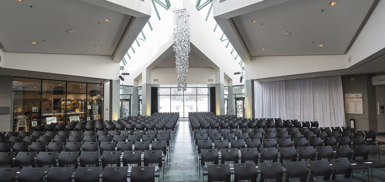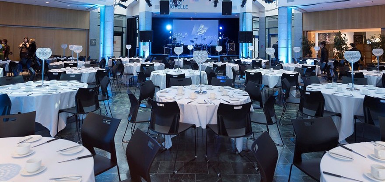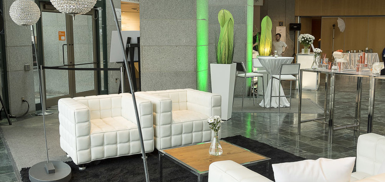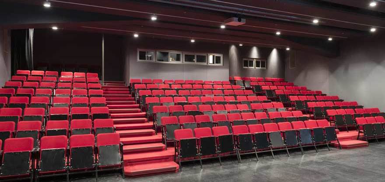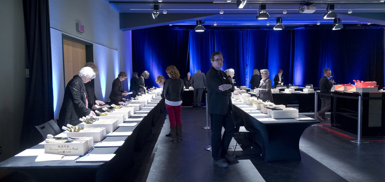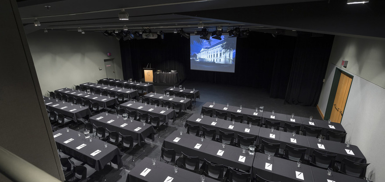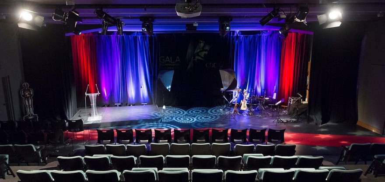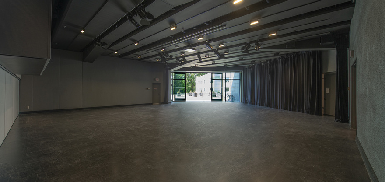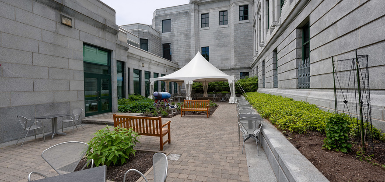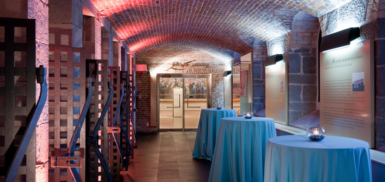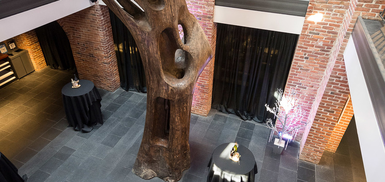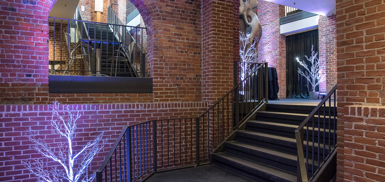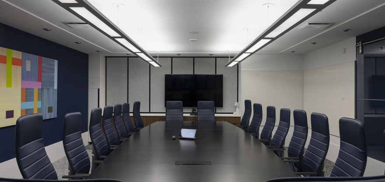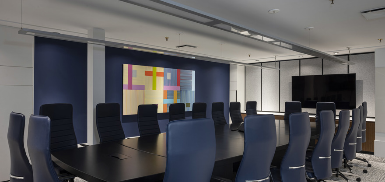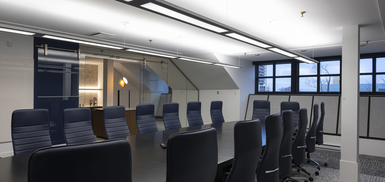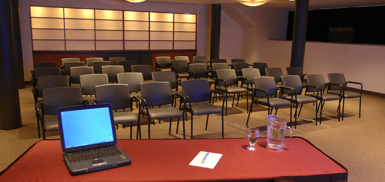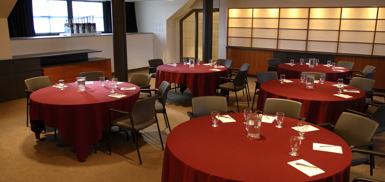Rooms and capacities
Make your event a work of art!
Whether you’re planning a business meeting, a general assembly, a buffet reception, a ball or a banquet, the Musée national des beaux-arts du Québec offers a turnkey service. The MNBAQ has 8 fully-equipped meeting rooms of varying sizes and flexibility, in addition to a splendid terrace and a verdant garden. We’ll handle every last detail so you can just enjoy the best of your event!
PIERRE LASSONDE PAVILion
The Pierre Lassonde pavilion opened its doors in the summer of 2016. Located in the Grande Allée, the pavilion acts as a gate to the museum complex. This large glass building, bathed in spectacular natural light, is an architectural marvel. It's a unique, high-caliber place to host your event!
GRAND HALL
The curtain wall of the Grand Hall is certainly eye-catching, with its translucent glass soaring 12.5 metres into the air. The impressive cantilevered structure acts as an interface between the museum and the Grande Allée, creating a perfect hub for the museum's public activities. You'll love the architectural cachet of this massive, airy space, which boasts a swooping grand staircase. Amidst all of the glass sits an impressive concrete wall, which gives the impression that the rectory is extending directly into the pavilion. It's an ideal location for your next major event.
| CAPACITY (PEOPLE) | EQUIPMENT AND SERVICES | TECHNICAL SPECIFICATIONS |
|---|---|---|
|
|
|
AUDITORIUM
Sandra et Alain Bouchard
The Sandra and Alain Bouchard Auditorium is a centerpiece of the pavilion, with an interior reminiscent of the great theatres. It boasts a 35-foot screen and can seat 256 people; it also comes with all of the equipment you'll need for your conferences, training events, and awards ceremonies. The large window on the left-hand side of the room can be covered with a thick black curtain, providing you with warmth and privacy. Behind the scenes, you'll find a dressing room fitted with showers, stylist's chairs, sofas, a coffee machine and more.
| CAPACITY (PEOPLE) | EQUIPMENT AND SERVICES | TECHNICAL SPECIFICATIONS |
|---|---|---|
|
|
|
SALON DESJARDINS
Located in a well-lit space just beside the auditorium, the Desjardins Room offers one of the most spectacular sights in the pavilion: the grand staircase soaring overhead. The angle will give your guests the impression that they're part of a contemporary art piece!
| CAPACITY (PEOPLE) | EQUIPMENT AND SERVICES | TECHNICAL SPECIFICATIONS |
|---|---|---|
|
|
|
COUR INTÉRIEURE
Power Corporation du Canada
This courtyard acts as a hub for the rectory, Saint-Dominique Church and the Pierre Lassonde pavilion. The eclectic, multi-purpose space is partially covered by a cantilever, allowing events to be held in all weather. The impressive, 53,000-pound sculpture by Quebec City artist Ludovic Boney looms over the right-hand side of the courtyard. It'll have you and your companions coming back for more!
| CAPACITY (PEOPLE) | EQUIPMENT AND SERVICES | TECHNICAL SPECIFICATIONS |
|---|---|---|
|
|
|
ESPACE NORD
Joan et Louis Paquet
If you think the view from the entry of the Pierre Lassonde pavilion is impressive, wait until you see the Joan and Louis Paquet North Space. The pure white walls of this space open onto the Inuit art exhibit. Brousseau collection. Illipunga, the largest collection of Inuit art in the world! The glass walls, which recall the glaciers of the Arctic, look out onto the distant Laurentides and the northern slope of Quebec City. Rest assured: even though this space was designed with the Arctic in mind, you will stay nice and warm as you watch the sun set through the windows.
| CAPACITY (PEOPLE) | EQUIPMENT AND SERVICES | TECHNICAL SPECIFICATIONS |
|---|---|---|
|
|
|
ESPACE SUD ET TERRASSE
ESPACE SUD Fondation Marcelle et Jean Coutu et TERRASSE Fondation Monique et Robert Parizeau
Facing the North Space, the South Space will add a little sparkle to your cocktail parties and small group events. As for the terrace, it offers a unique and breathtaking view of the Saint Lawrence River, the Plains of Abraham and the four pavilions that make up the main museum complex. The middle of the terrace is occupied by Patrick Coutu's mesmerizing sculpture, which evokes the green roofs surrounding the terrace and forms a small garden of pixel-like bronze cubes.
| CAPACITY (PEOPLE) | EQUIPMENT AND SERVICES | TECHNICAL SPECIFICATIONS |
|---|---|---|
|
|
|
PASSAGE RIOPELLE PAR CGI
The Riopelle Passageway by CGI is home to the famous Tribute to Rosa Luxemburg triptych by Jean-Paul Riopelle. It links the Pierre Lassonde pavilion to the rest of the museum. The 40-metre-long work by Riopelle adds depth and light to the passageway; it is sure to impress your art-loving guests.
| CAPACITY (PEOPLE) | EQUIPMENT AND SERVICES | TECHNICAL SPECIFICATIONS |
|---|---|---|
|
|
|
CENTRAL PAVILION
At the heart of the museum, the Central Pavilion connects the other pavilions. Its northern side stretches along Wolfe-Montcalm Avenue, which is bordered by majestic trees that add a certain charm to the area year-round. The south side leads to the beautiful terrace, which overlooks the Plains of Abraham and the Saint Lawrence River.
CENTRAL HALL
This airy space, with its glass-and-granite walls and roof surrounded by plants, is a unique and memorable place to hold your receptions, banquets, balls and weddings.
| CAPACITY (PEOPLE) | EQUIPMENT AND SERVICES |
TECHNICAL SPECIFICATIONS |
|---|---|---|
|
|
|
TERRACE
Dr. Marc Guérin and Louise Beaupré
This terrace is one of the largest, and certainly one of the most beautiful, in Quebec City! The space offers privacy and a breathtaking panoramic view of Battlefields Park, the Saint Lawrence River and the South Shore. With its long pathway bordered by flowers, which ends at the pavilion parking area, this is the perfect place to impress your visitors!
| CAPACITY (PEOPLE) | EQUIPMENT AND SERVICES | TECHNICAL SPECIFICATIONS |
|---|---|---|
|
|
|
SALLE MULTI
This room certainly deserves its name! Its facilities make it the ideal place to hold a conference, a launch party, a symposium or a meeting. The glass wall in the room can be left uncovered to show off the view of the Plains of Abraham, or the thick curtain can be drawn over it to provide you with a little more privacy. The dressing room and retractable seating mean that this space is perfect for just about any type of event.
| CAPACITY (PEOPLE) | EQUIPMENT AND SERVICES | TECHNICAL SPECIFICATIONS |
|---|---|---|
|
|
|
JARDIN PELLAN
This romantic inner courtyard is bursting with flowers. Covered by a canopy, it is a magical place for reception or a wedding ceremony.
| CAPACITY (PEOPLE) | EQUIPMENT AND SERVICES | TECHNICAL SPECIFICATIONS |
|---|---|---|
|
|
|
CHARLES BAILLAIRGÉ PAVILION
This pavilion pays homage to its previous life as a prison during the 19th and 20th centuries. Built in 1867 and added to the museum in 1991, the building's architecture is sure to impress. As visitors progress through the different floors, they will encounter cells that once housed criminals but are now home to beautiful art.
ATRIUM
Banque national
The Atrium, which offers four floors that can be used together or separately, is a unique and original space for a memorable reception. From the lobby, look up and admire the arched windows and the shafts of light they let in. This historic building blends past and present with the addition of Arbre de la rue Durocher, a sculpture by Armand Vaillancourt.
| CAPACITY (PEOPLE) | EQUIPMENT AND SERVICES | TECHNICAL SPECIFICATIONS |
|---|---|---|
|
|
|
SALLE DU CONSEIL
The boardroom is comfortable, functional and elegant, making it a great choice for your next small group meeting. The glass door can be closed as needed, allowing sub-groups to meet in the next room. Learn about our meeting rates, which can allow you and your colleagues to have a coffee break or eat in the room. This is a turnkey rental, so you can make the most of your time!
| CAPACITY (PEOPLE) | EQUIPMENT AND SERVICES | TECHNICAL SPECIFICATIONS |
|---|---|---|
|
|
|
SALLE DE RÉUNION
This confortable and functional meeting room is perfect for holding meetings and training events. Depending on the number of occupants, the room can be reconfigured to make it ideal for your next family gathering, yoga class and more. Learn about our meeting rates, which can allow you and your colleagues to have a coffee break or eat in the room. This is a turnkey rental, so you can make the most of your time!
| CAPACITY (PEOPLE) | EQUIPMENT AND SERVICES | TECHNICAL SPECIFICATIONS |
|---|---|---|
|
|
|
Contact us
418 646-9661
Send an email

